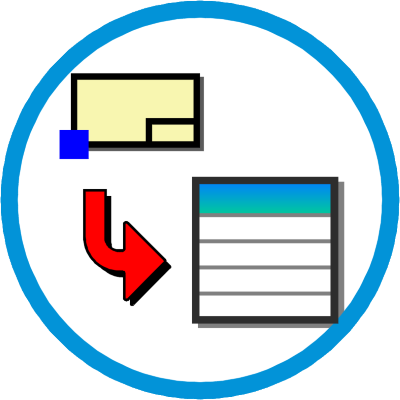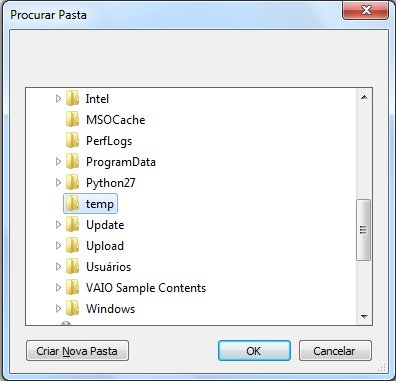 BLKPROPS
BLKPROPS
The command  BLKPROPS search a folder informed ALL DWG and within each, search by a pack
specific, which is informed by the user when calling the program.
BLKPROPS search a folder informed ALL DWG and within each, search by a pack
specific, which is informed by the user when calling the program.
should be used in conjunction with the command  CHANGEBLK
CHANGEBLK
To use:
-
Calls the command
 BLKPROPS on the command line AutoCAD.
BLKPROPS on the command line AutoCAD.
-
Enter the path to the folder on the screen that opens:

-
Enter the name of the text file that will be created with the result:

-
Enter the name of the block to be sought within each DWG:

-
Enter the name of the property "visibility state" if any.
Dynamic blocks usually have such a property that the block representing different ways:

-
Wait process, at the end you will see a message informing the end of execution:

At the end of the process will be created the text file with the properties of the blocks with their attributes.
The file created separate columns possess the character set in the settings file ("TBN2CAD.ini", section [BLKPROPS], variable TAB)
which is a number (the tab character is the number 9).
The properties listed are grouped into blocks of columns and the first row of the file contains the column names:
-
"DRAWING" - Tells the dwg absolute path (eg: c:/ temp/geom.dwg)
-
"HANDLE" - hexadecimal number that identifies the database block in AutoCAD
-
"ERROR" - Tells the error occurred while reading the block, or OK if no errors
-
"LAYOUT" - Tells the name of the layout where the block was found (model, Layout1, Layout2, etc.)
-
"blockname" - Tells the name of the block.
Dynamic Blocks often change the name of the block to a name hidden, those with an asterisk in the name (eg *U22)
-
"X" - Tells the X coordinate in the WCS insertion point of the block
-
"Y" - Tells the Y coordinate in the WCS insertion point of the block
-
"ESCDWG" - Tells the scale block insert
-
"rotation" - Tells the rotation block insert
-
"VISIBILITY" - Dynamic Blocks usually have a"Visibility State ", if any, will be informed here
-
ATT1....
ATTN - The name of the attribute of the block.
Will create a column for each attribute
NOTE: numeric values use a point as decimal separator.
If you use  MS Excel , be careful with that.
MS Excel , be careful with that.
An example:
Consider the following block, named STAMP :

When running the program  BLKPROPS, DWG files containing it have this result:
BLKPROPS, DWG files containing it have this result:
DESENHO HANDLE ERRO LAYOUT BLOCKNAME X Y ESCDWG ROTACAO VISIBILITY NOME_DO_PROJETO PROGRAMA_Nº FASE_DO_PROJETO ÁREA_DO_PROJETO PÁTIO DISCIPLINA ESTAQUEAMENTO ESCALA SE Nº_DA_CONTRATADA Nº_CLIENTE REVISAO
C:\temp\exemplo.dwg A903 OK Layout2 CARIMBO 1.4495071809506E-12 -2.8421709430404E-14 0.001 0 GEOMÉTRICO/DRENAGEM PROJETO GEOMETRICO 000000001 DETALHADO ÁREA_DO_PROJETO PÁTIO DISCIPLINA ESTAQUEAMENTO 1:1000 - G-001-123 GHB-342 A
C:\temp\exemplo.dwg 95F4 OK Layout1 CARIMBO 1.4495071809506E-12 -2.8421709430404E-14 0.001 0 GEOMÉTRICO/DRENAGEM PROJETO GEOMETRICO 000000001 DETALHADO ÁREA_DO_PROJETO PÁTIO DISCIPLINA ESTAQUEAMENTO 1:1000 - G-001-123 GHB-342 A
C:\temp\exemplo.dwg 5347 OK Model CARIMBO 97.5192702600576 -37.1841748881155 0.001 0 GEOMÉTRICO/DRENAGEM PROJETO GEOMETRICO 000000001 DETALHADO ÁREA_DO_PROJETO PÁTIO DISCIPLINA ESTAQUEAMENTO 1:1000 - G-001-123 GHB-342 A
transform in that table would be:
|
DESENHO
|
HANDLE
|
ERRO
|
LAYOUT
|
BLOCKNAME
|
X
|
Y
|
ESCDWG
|
ROTACAO
|
VISIBILITY
|
NOME_DO_PROJETO
|
PROGRAMA_Nº
|
FASE_DO_PROJETO
|
ÁREA_DO_PROJETO
|
PÁTIO
|
DISCIPLINA
|
ESTAQUEAMENTO
|
ESCALA
|
SE
|
Nº_DA_CONTRATADA
|
Nº_CLIENTE
|
REVISAO
|
|
C:\temp\exemplo.dwg
|
A903
|
OK
|
Layout2
|
CARIMBO
|
1.4495071809506E-12
|
-2.8421709430404E-14
|
0.001
|
0
|
GEOMÉTRICO/DRENAGEM
|
PROJETO GEOMETRICO
|
000000001
|
DETALHADO
|
ÁREA_DO_PROJETO
|
PÁTIO
|
DISCIPLINA
|
ESTAQUEAMENTO
|
1:1000
|
-
|
G-001-123
|
GHB-342
|
A
|
|
C:\temp\exemplo.dwg
|
95F4
|
OK
|
Layout1
|
CARIMBO
|
1.4495071809506E-12
|
-2.8421709430404E-14
|
0.001
|
0
|
GEOMÉTRICO/DRENAGEM
|
PROJETO GEOMETRICO
|
000000001
|
DETALHADO
|
ÁREA_DO_PROJETO
|
PÁTIO
|
DISCIPLINA
|
ESTAQUEAMENTO
|
1:1000
|
-
|
G-001-123
|
GHB-342
|
A
|
|
C:\temp\exemplo.dwg
|
5347
|
OK
|
Model
|
CARIMBO
|
97.5192702600576
|
-37.1841748881155
|
0.001
|
0
|
GEOMÉTRICO/DRENAGEM
|
PROJETO GEOMETRICO
|
000000001
|
DETALHADO
|
ÁREA_DO_PROJETO
|
PÁTIO
|
DISCIPLINA
|
ESTAQUEAMENTO
|
1:1000
|
-
|
G-001-123
|
GHB-342
|
A
|
Purpose of this program:
Open the result file with  MS EXCEL (if the decimal separator is a comma, format the cells to text, or change the tab to point) this table, and check if the values filled in:
MS EXCEL (if the decimal separator is a comma, format the cells to text, or change the tab to point) this table, and check if the values filled in:
-
The block attributes correspond to our list of documents (name, stake, step, etc.)
-
Block insert scale is consistent with the SCALE attribute specified in the legend
-
The file name is consistent with the project title
-
Rotation sheet is zeroed in paperspace
-
The insertion point in paperspace is 0,0
-
The visibility state could control what appears in the caption of the sheet is marked correctly
-
In case we attribute to control the review, issuance, validation, etc, if they obey the rules imposed by the client
-
Project number is correct (client, contractor)
-
Review sheet
-
Have consistent numbering of leaves
-
Have correct dates
In order, can audit the drawing before delivery





